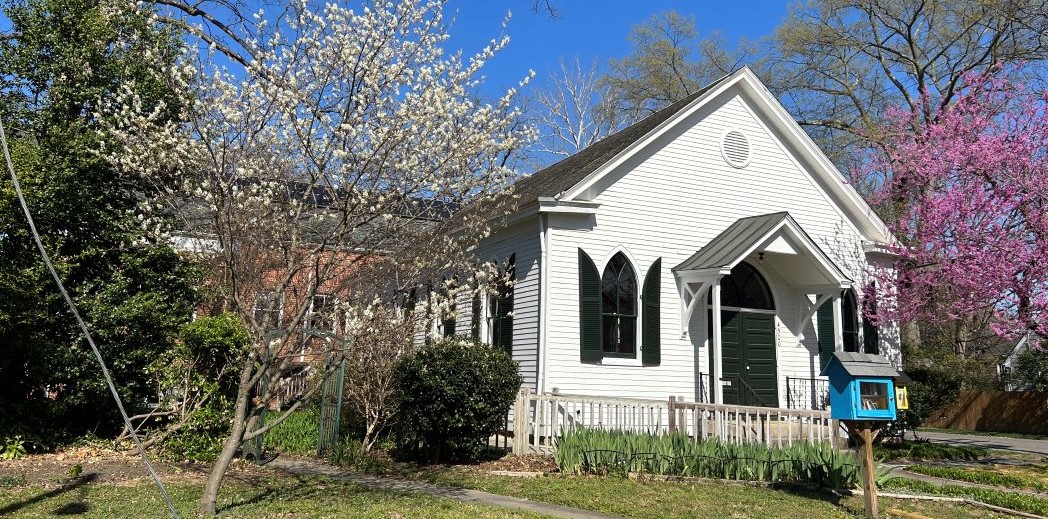RICHMOND FRIENDS MEETING
Building Committee Request
Approved by the
Financial Stewardship Committee
To be recommended to Meeting for Business
on December 19, 2004
The Building Committee, requests that Financial Stewardship consider and recommend to the next Meeting for Business on December 19, 2004, a $43,000 increase in the construction budget for the Religious Education Building. This increase will be used to solve two major problems that have been encountered during the early stages of construction. If approved, the overall budget for the expansion and renovation of the RE Building would increase from $590,000 to $633,000.
The first problem is the need to replace the first floor of the Religious Education Building. When holes were dug to tie the foundation of the addition to the existing building, the builders discovered that our existing floor consists of only one inch of a mortar-like material over one inch of gravel. (Apparently they were cutting corners in 1937). This floor should be removed and replaced with four inches of gravel and four inches of concrete. The cost for removal and replacement is approximately $30,000. Labor costs are high for this change order because it is not feasible to bring large power equipment into the building to dig up the old floor. A new floor will solve many of the moisture problems we have experienced over the years–a problem we would have had to address with or without this renovation.
The second problem concerns the elevation of the outdoor meditation area and the need to prevent flooding in the stairwell of the new side door of the multipurpose room. The builder and architect tell us the elevation of the meditation patio needs to be raised by ten inches to ensure that water drains away from the building. An additional step will have to be added to the stairwell. A new retaining wall will be constructed along with a concrete swale to drain water out to Kensington Avenue. In addition, the existing ramp for persons with disabilities will receive a new foundation. The total cost of these changes totals $13,000. (Note: we do wonder why these elevation and drainage issues were not identified prior to construction. We will address this with the architect in our next meeting.)
When we began the construction phase of this project, we had a contingency fund of $30,000 to pay for unexpected expenses. As one can see, the two problems discussed above clearly exceed this amount. In addition, there are other expenses we have incurred or expect that will be paid from the contingency fund. For example, we had to employ an independent, engineering firm to test the steel and concrete at critical stages of construction, and we have asbestos in our window glazing, floor tiles, and glue that must be removed by a specialized company. The good news is that there is no asbestos in our ceiling tiles and glue.
There is some urgency in our deciding how best to handle this situation. If we choose not to increase our budget, we will have to delete something from our current design. The only line items the Building Committee could identify were the replacement windows on the second floor of the RE Building, the new insulation for the north wall, and the drywall over that insulation. Cost savings by eliminating these items would be about $22,000. If we choose this path, we need to inform Century Construction this coming week so they will not order the replacement windows for the second floor. The downside of this choice would be our missing the opportunity to achieve new energy savings. If we replace these windows at a later time, the costs will be more, and we would have to move out of the RE Building a second time. We do not recommend this course of action.
It should be noted that the Building Committee is asking for permission to spend an additional $43,000 only if absolutely necessary. The estimates for the proposed work were made on the high side, and thus, we are hopeful that the actual costs will be less. We are looking for some cost savings during construction in the electrical area where we may have more in the budget than actually required. There also may be more money in the budget for furnishings than needed. Another possibility to reduce the amount we have to borrow is to ask Building and Grounds to spend some of our major maintenance funds to pay for part of the new floor.
Below are the construction and contingency budgets and along with the charges to the contingency budget to date plus anticipated charges.
Construction Budget $440,503
Contingency Budget $30,000
Anticipated charges to contingency other than the floor ($30,000) and meditation area drainage problem ($13,000)
Engineering inspections and tests $6,000
Hardware for one-hour fire doors 8,000
Undercut for foundation tie-in 1,500
Asbestos removal (floor tiles, window caulk) 5,000
Total to date $20,000
In summary, if this request is approved, we are authorized to spend up to $43,000 to replace the first floor in the RE Building and make the changes in the meditation area to prevent flooding. This increase will allow us to proceed with our plans to install replacement windows, new insulation, and drywall on the second floor of the RE Building. We will be able to meet the contingencies we have already encountered and still have $10,000 remaining in our contingency fund. The Building Committee recommends the approval of this request in a timely manner to avoid delays in the construction schedule and increased costs.
Submitted to Financial Stewardship on December 12, 2004, on behalf of the Building Committee by Howard Garner, Clerk of the Construction Subcommittee.
